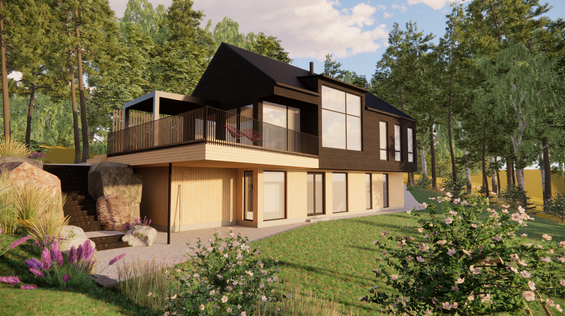Chalet Laurentides
Architecture
Modern Lake House Design in Laurentian Forest // We designed this chalet as a modern, minimalist secondary residence nestled in Laurentides with stunning lake views. Driven by the client's desire to bathe the interior with as much natural light as possible, we studied the sun paths and created a 3D model to determine the optimal location for the house. The project also features functional living spaces, including five bedrooms, three bathrooms, a spacious kitchen, and a sprawling family room perfect for hosting. The light wood cladding and sleek black volume create a striking exterior that nestles itself seamlessly within its natural surroundings, offering a serene retreat for an active family.
More project photos are in the works!
















